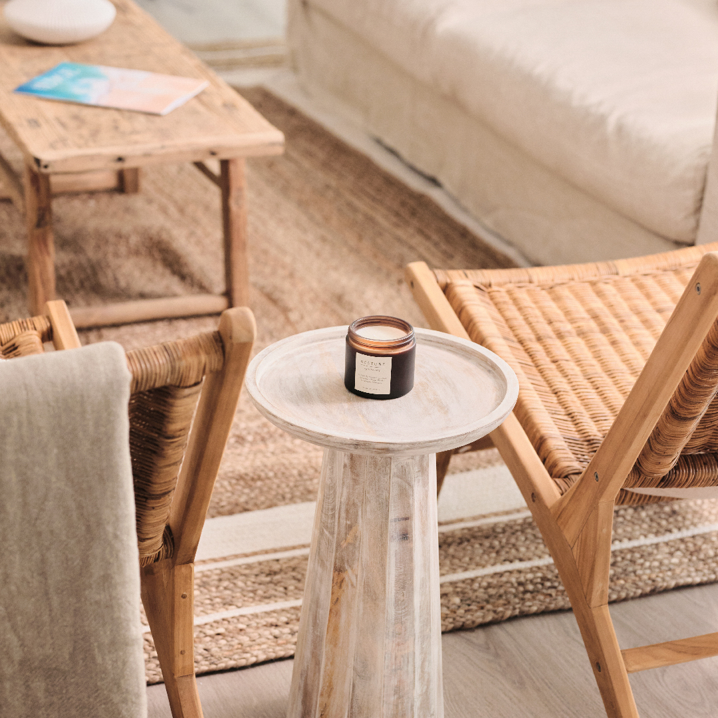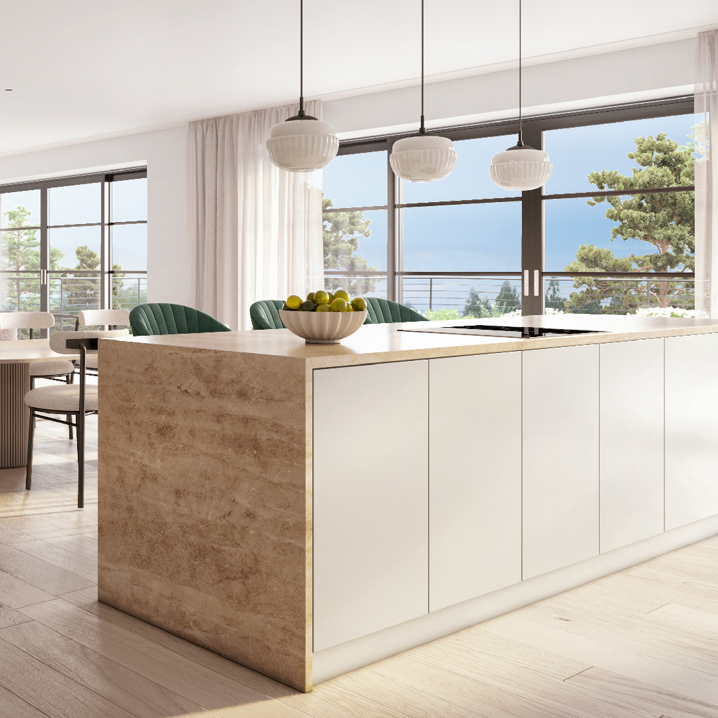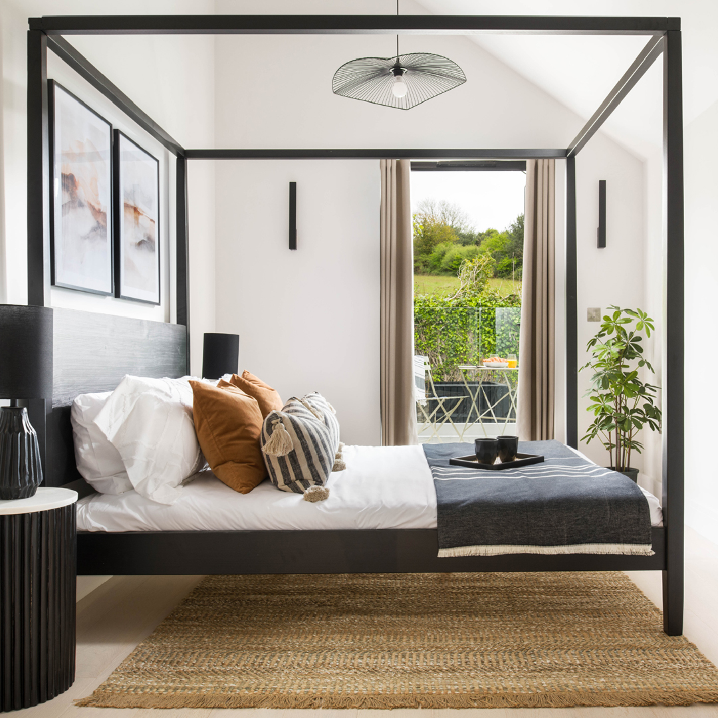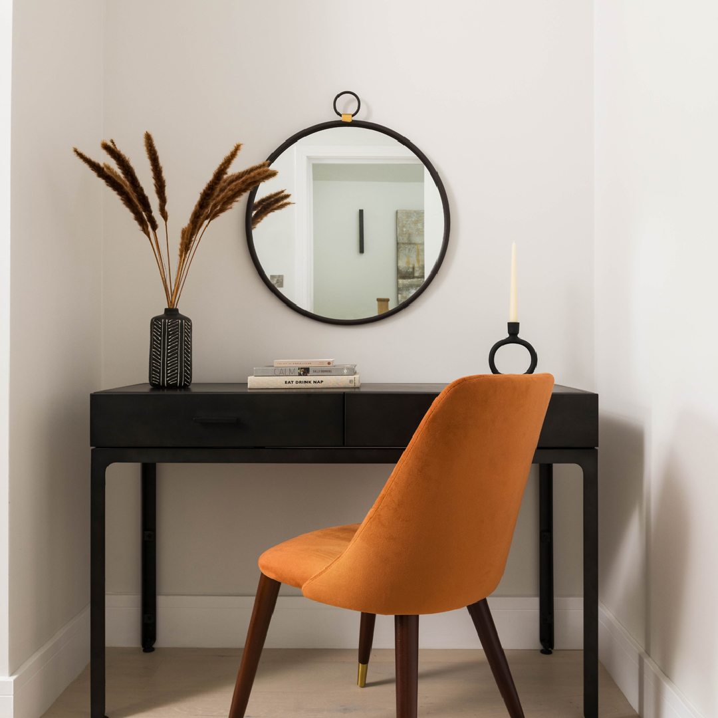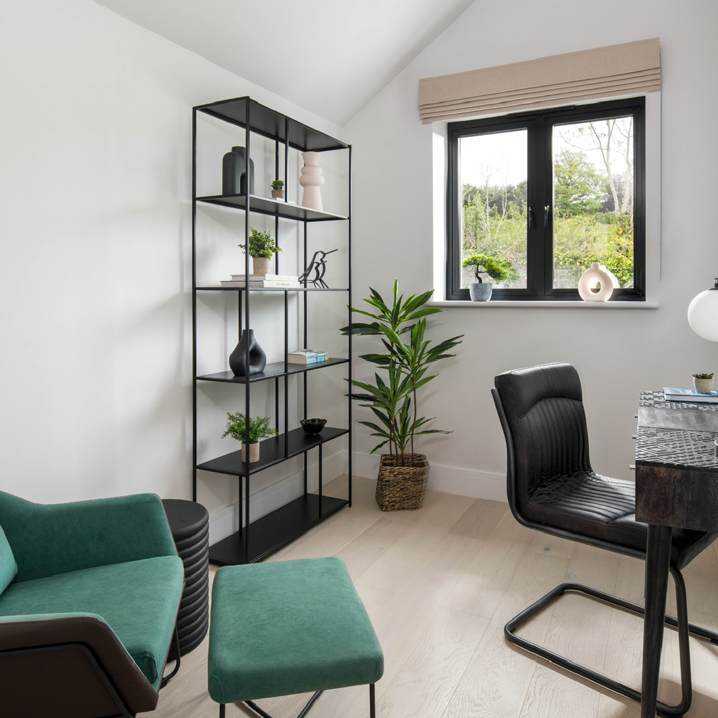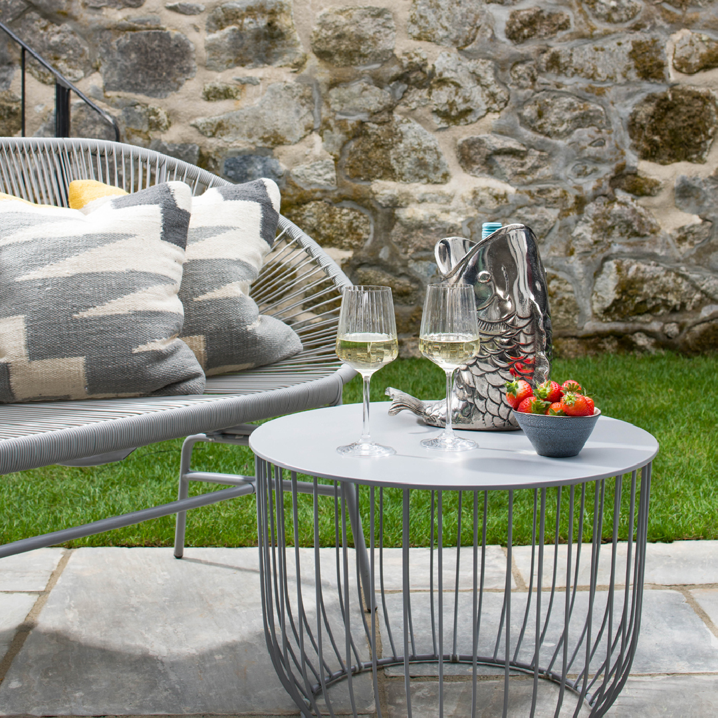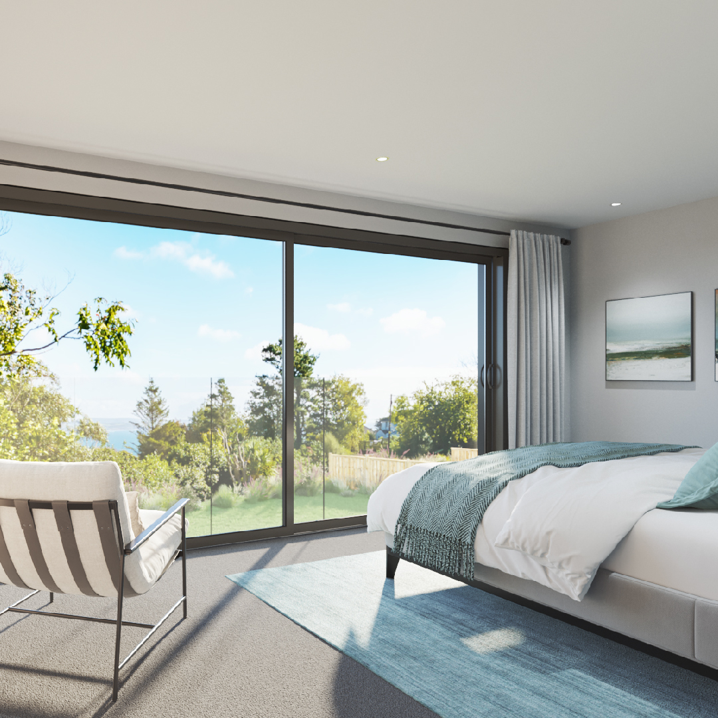PROPERTIES FOR SALE
Buying a new home can be quite a process. But with our Stephens + Stephens Home Concierge, we provide a bespoke and personalised service for you, and you alone.
Our full time team ensure that our boutique service removes the time-consuming, and often frustrating, estate agent system for you. We are a proudly small, and independent, company and family business, and we are all about ensuring that you receive the optimum service, care and attention wherever, and whenever, you need it.
Available
CLIFF EDGE – NEWQUAY
Jaw-dropping sunsets, Mykonos-inspired interiors and ultra-luxe practicalities all combine in a landmark position overlooking the majestic Atlantic ocean.
Register an interest in your dream apartment:
APARTMENT 8
Located above the stunning Tolcarne Beach, Apartment 8 boasts a jaw-dropping 180 degree panoramic sea view and stunning sunsets that can be enjoyed from the spacious front balcony, living space, and bedroom. With a whopping 742 sqft of living space, this 1-bedroom apartment is the epitome of luxury living.
Step outside the apartment and find yourself in the heart of Newquay, with its vibrant nightlife, restaurants, and cafes. Take a stroll down the beach or try your hand at surfing. For the more adventurous, explore the nearby coastline on a kayak tour or take a scenic walk along the South West Coastal Path.
Inside, the apartment is finished to the highest standards, featuring Porcelanosa fitted kitchens, bathrooms, and tiling, triple glazed windows, and underfloor heating via gas community boilers. With a secure gated parking area and lift access, you’ll have peace of mind knowing your investment is secure.
Whether you’re looking for a holiday home or a high-return investment property, Apartment 8 is a must-see and is already fully furnished and a ready made holiday rental investment.
69m² – 742.71sq/ft
Second Floor, 1 Bedroom (Ensuite)
ENQUIRE NOW: £595,000
Explore Cliff Edge Download Floorplan Request Viewing
APARTMENT 21
Introducing a luxurious 3-bedroom, 3rd-floor apartment. Apartment 21, situated atop Tolcarne Beach, on the eastern edge of Newquay, Cornwall.
Boasting a high energy efficiency band B EPC, this apartment features an underfloor community heating system and triple glazed windows, making it energy-efficient and perfect for all seasons. With fully tiled Porcelanosa bathrooms and two en-suites, a further family bathroom, Porcelanosa kitchens with Neff appliances, three terraces, it’s the perfect home for those seeking the ultimate in luxury living.
Cliff Edge is a 5-star UK property award-winning development offering a cool, cosmopolitan, and European feel, seamlessly mixing modern interior decor with simplistic textures and flourishes. The secure underground parking provides two spaces and lift access, ensuring that residents can come and go with ease.
With the perfect location close to the UK’s fastest-growing airport, Cornwall Airport Newquay, the Cliff Edge development boasts a new world luxurious sophistication. It’s an excellent investment draw in a desirable location in the UK’s staycation and all-round lifestyle hotspot. Don’t miss out on this exceptional opportunity to own a luxury apartment in the heart of Cornwall’s most desirable location.
136.0m² – 1463.89sq/ft
Second Floor, 3 Bedroom (2 Ensuite), Family Bathroom
ENQUIRE NOW: £795,000
Explore Cliff Edge Download Floorplan Request Viewing
APARTMENT 24
Introducing a luxurious 3-bedroom, 3rd-floor apartment. Apartment 24, situated atop Tolcarne Beach, on the eastern edge of Newquay, Cornwall.
Boasting a high energy efficiency band B EPC, this apartment features an underfloor community heating system and triple glazed windows, making it energy-efficient and perfect for all seasons. With fully tiled Porcelanosa bathrooms and two en-suites, a further family bathroom, Porcelanosa kitchens with Neff appliances, three terraces, it’s the perfect home for those seeking the ultimate in luxury living.
Cliff Edge is a 5-star UK property award-winning development offering a cool, cosmopolitan, and European feel, seamlessly mixing modern interior decor with simplistic textures and flourishes. The secure underground parking provides two spaces and lift access, ensuring that residents can come and go with ease.
With the perfect location close to the UK’s fastest-growing airport, Cornwall Airport Newquay, the Cliff Edge development boasts a new world luxurious sophistication. It’s an excellent investment draw in a desirable location in the UK’s staycation and all-round lifestyle hotspot. Don’t miss out on this exceptional opportunity to own a luxury apartment in the heart of Cornwall’s most desirable location.
136.0m² – 1463.89sq/ft
Third Floor, 3 Bedroom (2 Ensuite), Family Bathroom
INQUIRE NOW: £895,000
Explore Cliff Edge Download Floorplan Request Viewing
APARTMENT 36
Apartment 36 is a rare gem nestled above the stunning Tolcarne Beach in Newquay, offering a breathtaking ocean view and a prime location for beach lovers.
With Porcelenosa fitted kitchens, bathrooms, and tiling, triple-glazed windows, underfloor heating via gas community boilers, and high insulation Band B EPC rating, this spacious 2-bedroom apartment boasts the highest quality finishes and energy efficiency.
The apartment’s prime location on the third floor of the prestigious Cliff Edge development means that residents are just a few steps away from the sand, waves, and stunning sunsets. The development is also within walking distance of the vibrant town center, offering a wide range of cafes, bars, restaurants, and boutique shops.
For those seeking a luxury lifestyle or investment opportunity, the apartment is fully furnished by award-winning interior designers and ready to move in or holiday let. With the Cornish staycation market booming and the compelling earn-back potential of an apartment of this caliber, this is an opportunity not to be missed. The secure gated parking for two cars and lift access add convenience and security to the already exceptional package.
In short, Apartment 36 offers the ultimate beachfront lifestyle and investment opportunity, combining top-quality finishes, unbeatable location, and a lucrative rental potential in the heart of one of the UK’s most desirable holiday destinations.
126m² – 1356.25sq/ft
Third Floor, 2 Bedroom (Ensuite), 1 Bathroom
ENQUIRE NOW: £750,000
Explore Cliff Edge Download Floorplan Request Viewing
APARTMENT 37
Located above the stunning Tolcarne Beach, Apartment 37 boasts a jaw-dropping 180 degree panoramic sea view and stunning sunsets that can be enjoyed from the spacious front balcony, living space, and bedroom. With a whopping 742 sqft of living space, this 1-bedroom apartment is the epitome of luxury living.
Step outside the apartment and find yourself in the heart of Newquay, with its vibrant nightlife, restaurants, and cafes. Take a stroll down the beach or try your hand at surfing. For the more adventurous, explore the nearby coastline on a kayak tour or take a scenic walk along the South West Coastal Path.
Inside, the apartment is finished to the highest standards, featuring Porcelanosa fitted kitchens, bathrooms, and tiling, triple glazed windows, and underfloor heating via gas community boilers. With a secure gated parking area and lift access, you’ll have peace of mind knowing your investment is secure.
Whether you’re looking for a holiday home or a high-return investment property, Apartment 8 is a must-see and is already fully furnished and a ready made holiday rental investment.
69m² – 742.71sq/ft
Third Floor, 1 Bedroom (Ensuite)
ENQUIRE NOW: £595,000
Explore Cliff Edge Download Floorplan Request Viewing
APARTMENT 39
Welcome to the pinnacle of luxurious living at the Cliff Edge, an exclusive development located atop Tolcarne Beach in Newquay
Apartment 39 is the last remaining penthouse available for immediate occupancy. With two ensuite bedrooms, beautiful Porelanosa fully tiled bathrooms and kitchen, a vast open plan living space and balconies with sea vies. The penthouse apartments have the luxury of two parking spaces located in the secure underground parking facility with three elevators for ease and practicality.
This penthouse offers a stylish lifestyle and a lucrative investment opportunity. The location of the Cliff Edge is perfect, offering you the most breathtaking sunsets and a stunning view of the ocean. The expansive penthouses provide a super-healthy daily blue mind opportunity and are guaranteed to leave you twinkly-eyed and seeing stars.
The Cliff Edge development is situated close to the UK’s fastest-growing airport, Cornwall Airport Newquay, and has a luxurious sophistication that blends architectural design and unique bespoke interiors styling. The development seamlessly mixes modern interior décor with simplistic textures and flourishes, giving it a cool, cosmopolitan, European feel.
129.0m² – 1388.54sq/ft
Sirius Penthouse, 2 Bedroom (Ensuite), 1 Bathroom
ENQUIRE NOW: £1,095,000
Explore Cliff Edge Download Floorplan Request Viewing
ONE PENTIRE – NEWQUAY
Welcome to One Pentire, the ultimate in luxurious coastal living. Nestled in the heart of Cornwall’s most sought-after location, our boutique development offers a unique opportunity to own one of 74 spacious and stylish apartments. Designed by award-winning HLM architects, One Pentire boasts nine outstanding penthouses, and 65 exclusive studio, one, two, and three-bedroom apartments. Each apartment is finished to the highest standards, with fully tiled, high-end finishes, community underfloor gas heating, and factory-fitted Porcelanosa bathrooms and
en-suites.
But what really sets One Pentire apart is the location. Just 500 yards from the iconic surf-beach Fistral, and in one of Cornwall’s most lucrative property hotspots, you’ll be living the ultimate coastal lifestyle.
Register an interest in your dream apartment:
1 BED APARTMENTS
Our one-bedroom apartments come complete with top-of-the-range finishes, such as fully tiled, high-end interiors, community underfloor gas heating, and Porcelanosa bathrooms and en-suites, fitted at the factory. Additionally, they come with underground gated parking, ensuring that your vehicle is secure, as well as a 999-year lease for complete peace of mind.
The location of One Pentire is the real attraction. The Pentire area is rapidly becoming one of Cornwall’s most lucrative property hotspots, offering a range of local amenities and attractions to cater to every taste. From stunning coastal walks and breathtaking views to local restaurants, cafes, and shops, there is something for everyone.
For those who enjoy the great outdoors, Pentire is an ideal base for exploring the surrounding area. The nearby South West Coast Path offers miles of spectacular walks and cycle routes, while the local beaches, including Fistral, are renowned for some of the best surfing in the UK.
If you prefer a more relaxed holiday, Pentire has plenty to offer as well. The nearby restaurants and cafes provide some of the finest food and drink that Cornwall has to offer, while the local shops and boutiques offer excellent retail therapy opportunities.
And if you’re looking to explore further afield, Pentire is ideally positioned for exploring the wider Cornwall area. From the historic fishing villages of Padstow and St Ives to the dramatic landscapes of Bodmin Moor and the Eden Project, there is always something new to discover.
So whether you’re looking for a permanent home, a holiday retreat, or an investment property, One Pentire’s one-bedroom apartments are the perfect choice. Contact us today to schedule a viewing and discover the ultimate in coastal living,
ENQUIRE NOW: FROM £225,000
Explore One Pentire Download Floor Plan Request Viewing
2 BED APARTMENTS
The coastal, design life + style-driven Cornish penthouses are adorned with neutral and green hues in perfect symbiosis with the natural surroundings. Evocative of Californian beach houses with woody accents and light, bright and airy aesthetics.
All apartments are fitted with high end Porcelanosa kitchens and textured neutral tiled feature walls in all bathrooms or ensuites. Modern black fitting details throughout the bathrooms and kitchens add contemporary sleek whilst on-trend muted colour palettes reflect the landscape and elements. The floor space is laden with a mixture of floor tiles, laminate and engineered wood flooring throughout providing a mix of eclectic textures.
ENQUIRE NOW: FROM £450,000
Explore One Pentire Download Floor Plan Request Viewing
3 BED APARTMENTS
The coastal, design life + style-driven Cornish penthouses are adorned with neutral and green hues in perfect symbiosis with the natural surroundings. Evocative of Californian beach houses with woody accents and light, bright and airy aesthetics.
All apartments are fitted with high end Porcelanosa kitchens and textured neutral tiled feature walls in all bathrooms or ensuites. Modern black fitting details throughout the bathrooms and kitchens add contemporary sleek whilst on-trend muted colour palettes reflect the landscape and elements. The floor space is laden with a mixture of floor tiles, laminate and engineered wood flooring throughout providing a mix of eclectic textures.
ENQUIRE NOW: FROM £795,000
Explore One Pentire Download Floor Plan Request Viewing
SOUTHSHORE – SEATON
A boutique development where modern art deco design meets Miami-beach house style (with an added splash of refined glamour).
Register an interest in your dream home:
PLOT 1
Introducing Plot 1 Seaton, a stunning modern art deco design house with Miami beach house style located on the highly-prized Cornish Riviera. This detached property boasts four spacious bedrooms, two of which are en-suite, and covers a vast 216m2 (2,332 SqFt).
The property’s potential rental yield is £98,656.
Upon entering the property, you are greeted with an amazing galleried entrance lobby, providing a sense of grandeur with its open hardwood tread staircase to the first floor, complete with glass balustrading. Bedrooms 2, 3, and 4 are located on the first level, with bedrooms 3 and 4 sharing a fully tiled family bathroom, complete with a fitted roll edge freestanding bath, separate shower, wall-hung W/C with concealed cistern, and wall-hung sink in vanity unit. Bedroom 2 is situated at the rear of the building and comes with an en-suite shower room, fully tiled with a walk-in shower, fitted glass screen, wall-hung W/C, and sink in vanity unit. It also has a walk-in wardrobe, with doors leading to the enclosed private terrace.
On the first floor, the main living space awaits, with a massive expanse of glass to the front and two walls of glass to the rear, providing an ideal vantage point to enjoy the late afternoon and evening sun as it faces in a westerly direction. Sliding patio doors give access to the rear terrace, overlooking the open fields. The kitchen sits just off the dining area and is fitted with a comprehensive range of base and wall units, together with a central island incorporating an induction hob and extraction. The kitchen is fully fitted out with Smeg appliances, including a full-height fridge and separate freezer, dishwasher, oven, and combi oven, all topped off with HiMacs White worktops and 150mm upstand (upgrade options available). Also on this floor is the principal bedroom, with a full-height, fully glazed window that wraps around the side, providing an airy feel with views down the valley. The principal bedroom also has an en-suite shower room with the same specifications and a separate day use W/C.
Outside, the property boasts extensive paved terraces and an enclosed, completely private walled garden with terraced planters, providing ample space for outdoor entertainment.
216.71m² – 2332.65sq/ft
2 Floors, 4 Bedroom (2 Ensuite), 2 Bathroom
ENQUIRE NOW: £1,675,000
Explore Southshore Download Floorplan Request Viewing
PLOT 2
Introducing Plot 2 SouthShore. An extraA stunning 4-bedroom single story dwelling boasting two en-suite bathrooms, extensive terraces, ample parking, luxurious specification and a breathtaking 2,506 SqFt of living space. An extraordinary south facing new home of iconic architecture, in a sheltered setting with fabulous views over woodland and countryside.
This property is an exceptional investment opportunity, with a potential holiday rental yield of £98,656 per annum.
Located in an enviable setting on the highly prized Cornish Riviera, Southshore lies only a short walk (550 yards) from Seaton Beach. The development occupies a sheltered south facing position with enchanting views over woodland and countryside. From Seaton Beach there are commanding views over the entirety of Whitsand and Looe Bay, with the landmark of Rame Head in the east, the Eddystone Lighthouse on the horizon and Looe Island in the west, the constant passage of commercial, naval and pleasure craft across the bay provides a distracting and inspirational outlook. Within Whitsand Bay lies the wreck of HMS Scylla, the ex-Royal Navy frigate was sent to the bottom of the bay on March 27th 2004, to become an artificial reef, Since then the wreck has enjoyed lasting success with dive trips and provides a home to a community of marine life, Whitsand and Looe Bay are officially designated Marine Conservation Zones noted for the abundance of marine flora and fauna.
As you enter the first floor via an internal staircase, you will find yourself in a light-filled landing area that opens into the main living space. This fantastic room has a full glass wall, providing ample natural light and views down towards the beach, facing southeast, which makes it a great vantage point to enjoy the sunrise. This well-proportioned space measures 10.17m x 9.6m (33’4″ x 31’5”) and includes an Italian designer kitchen to the rear, comprehensively fitted with Smeg appliances, including a full-height built-in fridge and separate freezer, induction hob, extractor, oven, combi oven, and dishwasher. The worktops are white HiWhite with 150mm upstand, with optional upgrades available. Off this space is a fully fitted utility with space for washing machine and tumble dryer, next to which is the family bathroom. And includes a storage cupboard.
The bathroom is fully tiled floor to ceiling, as are all the bathrooms/ensuites, and includes a roll edge freestanding bath, separate shower, sink and vanity unit, and wall-hung W/C with a concealed cistern. The hallway extends to the rear, with four double bedrooms off it, two of which have en-suite shower rooms. The property also boasts underfloor central zone controlled heating supplied by air source heat pumps.
232.82m² – 2506.05/ft
1 Floor, 4 Bedroom (2 Ensuite), 1 Bathroom
ENQUIRE NOW: £1,675,000
Explore Southshore Download Floorplan Request Viewing
PLOT 4
Are you looking for a luxurious retreat by the sea? Look no further than Plot 4 Southshore, Seaton. An exceptional high-end property boasting four bedrooms and two en-suites. Spread over a substantial 201m2, this magnificent home promises the ultimate in coastal living, complete with breathtaking views of the surrounding valley.
Nestled at the end of a road, this select development of only 10 individual homes offers the pinnacle of modern coastal living. Combining mid-century design with sleek art deco elements, each home exudes contemporary style while maintaining coastal chic. Interior design has been masterminded by the multi-award-winning agency, Absolute, resulting in a sophisticated yet elemental feel. Varied forms and smooth lines mingle with neutral tones and elemental textures to create a stunning aesthetic that is both simplistic and detail-driven.
On the lower floor are three further double bedrooms, with guest bedroom 2 having an en-suite shower room, while bedrooms 3 and 4 share the family bathroom, which is fully equipped, tiled, and incorporates a walk-in shower area, freestanding roll-top bath, wall-hung cistern, and wash hand basin and vanity unit. All have access to the large terrace. Ample storage throughout.
This is an exceptional property that must be seen to be fully appreciated, offering the perfect blend of luxury, style, and functionality.
201.70m² – 2171.08sq/ft
2 Floors, 4 Bedroom (2 Ensuite), 2 Bathroom
ENQUIRE NOW: £995,000
Explore Southshore Download Floorplan Request Viewing
PLOT 6
As you approach Plot 6 South Shore, you’ll be greeted by ample parking and a covered entrance. On the ground floor, you’ll find three double bedrooms, each with access to a large terrace, and a family bathroom that boasts fully tiled walls and floor, a freestanding roll-top bath and a walk-in shower.
On the first floor is a stunning main living space, framed by massive glass walls that offer panoramic views of the surrounding valley. With sliding patio doors that open onto a gargantuan balcony, you’ll be able to soak up the sun and the scenery in equal measure. The Italian-designed kitchen boasts integrated appliances, including a full-height fridge and freezer, an island unit with induction hob, oven, combi oven, and dishwasher. And a separate utility room means you can keep your living space tidy and clutter-free. There is also a cloakroom toilet.
232.60m² – 2503.68sq/ft
2 Floors, 4 Bedroom (2 Ensuite), 2 Bathroom
ENQUIRE NOW: £1,095,000
Explore Southshore Download Floorplan Request Viewing
PLOT 8
A boutique development where modern art deco design meets Miami-beach house style (with an added splash of refined glamour). Detached from the stresses of daily life, a sloping, curved driveway winds up to the striking properties, each with ample parking. Sleek architecture protrudes from the verdant hillside, with a James Bond/Marvel superhero home feel. Externally clad with aesthetic timber and natural stone elements, the properties have been architecturally designed to blend in seamlessly with the surrounding bio-diverse environment. Gargantuan balconies offer, what feels like, endless space for alfresco socialising, as well as the best seat in the house to view those famous south coast sunrises.
Each property’s interior scheme will feature a palette of clean neutral shades interjected with bright tones and accents through key furniture pieces and deliberate décor, offering alluring Miami-beach-house style living in Cornwall.
190.36m² – 2049.01sq/ft
2 Floors, 4 Bedroom (2 Ensuite), 1 Bathroom
ENQUIRE NOW: £1,125,000
Explore Southshore Download Floorplan Request Viewing
PLOT 9
An extraordinary south facing new home of iconic architecture, in a sheltered setting with fabulous views over woodland and countryside. About 2280 sq ft, Exceptional Open Plan Living Room/Kitchen, pantry, 2 Double Bedrooms on the first floor both en suite and two further bedrooms on the ground floor, one of which is the master bedroom both en suite, Extensive Terraces, Ample Parking, Luxurious Specification, Available Now.
211.88m² – 2280.65sq/ft
2 Floors, 4 Bedroom (4 Ensuite), 1 Bathroom
ENQUIRE NOW: £1,650,000
Explore Southshore Download Floorplan Request Viewing
PLOT 10
An extraordinary south facing new home of iconic architecture, in a sheltered setting with fabulous views over woodland and countryside. About 22210 sq ft, Exceptional Open Plan Living Room/Kitchen, pantry, 2 Double Bedrooms on the first floor both en suite and two further bedrooms on the ground floor, one of which is the master bedroom both en suite, Extensive Terraces, Ample Parking, Luxurious Specification,
205.39m² – 2210.79sq/ft
2 Floors, 4 Bedroom (2 Ensuite), 2 Bathroom
ENQUIRE NOW: £1,675,000
Explore Southshore Download Floorplan Request Viewing
THE NEST – CHARLESTOWN
The Nest provides a subtle nod to the ‘Crow’s Nests’ atop the renowned Charlestown tall ships, whilst delivering a new contemporary Cornish design-driven lifestyle opportunity. Snuggled within Charlestown’s natural valley, it sits in the UNESCO-listed Cornish Mining World Heritage Site and local conservation area.
Register an interest in your dream home:
PLOT 10
10 The Nest is an example of contemporary living at its finest, and the high specification finish radiates throughout this wonderful 3 bedroom property.
The entrance hall leads you to the open plan living accommodation with tiled floor throughout. The modern kitchen is fully fitted with island unit, high end appliances including a Miele oven, microwave, warming drawer, induction hob and over head extractor. Additional luxuries are peppered throughout the kitchen with wine cooler, pop-up plugs and pan/cutlery drawers to the island. The spacious dining and sitting room are flooded with light from the bi-folding doors overlooking the rear garden. A useful utility room and fully tiled W.C fitted with NK Porcelanosa sanitary wear, are also found on this floor. Oak and glass stairs with roof lights above lead you to the first floor. Amtico flooring throughout the principal bedroom, a balcony to the rear and a luxurious fully tiled ensuite shower room. Bedroom 2 has double doors with a Juliet balcony and views of the coast. There is a further spacious bedroom and contemporary bathroom finished in black and white with NK Porcelanosa sanitary wear, and sophisticated accent lighting.
125.00m² – 1345.49sq/ft
ENQUIRE NOW: £765,000
Explore The Nest Download Floor Plan Request Viewing
PLOT 13
Welcome to The Nest, a luxurious new build development offering boutique harbour living in the heart of Charlestown, where historical charm meets modern-day sophistication.
This stunning development boasts underfloor heating via air source, providing the ultimate in modern comfort while preserving the rich heritage of the site. The Nest is nestled within Charlestown’s natural valley, a UNESCO-listed Cornish Mining World Heritage Site and local Conservation Area. The site was originally developed in the early 20th Century as Lovering’s Clay Dry, an integral part of the china clay industry. The Nest development has carefully preserved the iconic chimney, constructed of classic stone and brick, forming a historical centrepiece for all residents to enjoy.
The contemporary design of The Nest perfectly complements Charlestown’s industrial features and natural setting. The available plot, number 13, is completed and ready to move in, offering close to 2000 sqft of beautifully designed living space. As you enter, you will be greeted by a feature atrium with glass walls and roof, providing ample natural light. The hallway to the left leads to the stunning kitchen and dining area, complete with porcelainosa kitchen and Meile integrated appliances. The lounge, with large bi-fold doors to the front and windows to the side, is a light and airy room featuring a focal electric remote control fireplace and gate entry system.
186.00m² – 2002.09sq/ft
ENQUIRE NOW: £1,095,000
Explore The Nest Download Floor Plan Request Viewing
HIGTHTIDE – NEWLYN
Five Beautiful, Secluded three storey homes on a newlyn hillside. We’re excited to bring our flair for strikingly-designed new homes to this green and high-walled hillside site with views over Newlyn’s historic harbour and beyond, out to sea.
Register an interest in your dream home:
PLOT 1
Three storeys, four bedrooms, bags of space inside and out. Starting on the lower ground floor, you’ll find two bedrooms, a bathroom and storage / utility space. Up the stairs, on the ground floor, there are two generous ensuite bedrooms and an extra (cloakroom) toilet. The upper first floor features an expansive, contemporary, house-size living area comprising open kitchen-and-dining area and a spacious lounge; wide glazed doors give you access to the balcony and terrace if the weather’s good, and a great view out to sea if it’s not.
128.25m² – 1377.78sq/ft
ENQUIRE NOW: £1,190,000
Explore Hightide Download Floor Plan Request Viewing
PLOT 2
Three storeys, four bedrooms, even more space inside and out. Starting on the lower ground floor, you’ll find two bedrooms, a bathroom and storage/utility space. Up the stairs, on the ground floor, there are two generous ensuite bedrooms and an extra (cloakroom) toilet. The upper first floor features an expansive, contemporary, house-size living area comprising open kitchen-and-dining area and a spacious lounge; wide glazed doors give you access to the balcony and terrace if the weather’s good, and a great view out to sea if it’s not.
128.25m² – 1377.78sq/ft
ENQUIRE NOW: £1,250,000
Explore Hightide Download Floor Plan Request Viewing
PLOT 3
Three storeys, four bedrooms, even more space inside and out. Starting on the lower ground floor, you’ll find two bedrooms, a bathroom and storage/utility space. Up the stairs, on the ground floor, there are two generous ensuite bedrooms and an extra (cloakroom) toilet. The upper first floor features an expansive, contemporary, house-size living area comprising open kitchen-and-dining area and a spacious lounge; wide glazed doors give you access to the balcony and terrace if the weather’s good, and a great view out to sea if it’s not.
159.97m² – 1721.90sq/ft
ENQUIRE NOW: £1,250,000
Explore Hightide Download Floor Plan Request Viewing
PLOT 4
Four bedrooms, two storeys and all the space you need. What you’ll find in Plot 4 adds up to the same accommodation as Plot 1-3, but arranged over two floors instead of three. The ground floor has four bedrooms, two of which are ensuite, plus a family bathroom and a cloakroom toilet. Stairs up to the first floor lead you to a contemporary open kitchen and dining area and a spacious lounge with balcony and large terrace perfect for alfresco dining.
181.73m² – 1956.13sq/ft
ENQUIRE NOW: £990,000
Explore Hightide Download Floor Plan Request Viewing
PLOT 5
Three bedrooms, two storeys with an envious open plan living space. What you’ll find in Plot 5 is arranged over two storeys. The ground floor has three bedrooms, two are ensuite, plus a family bathroom and a cloakroom toilet. Stairs up to the first floor lead you to a contemporary open kitchen and dining area and a spacious lounge with balcony.
137.98m² – 1485.20sq/ft
ENQUIRE NOW: £895,000
Explore Hightide Download Floor Plan Request Viewing
Right there with you

Once you get in touch, rather than you having to wait around to find out when an agent might be available to see you, our sales team get to work with you straight away, on days and at times that suit your busy diary and availability.
Our team is essentially your Stephens + Stephens ‘right hand man.’ They immediately focus on the right property with and for you and the right interior design service and package for you. And they take care of every single one of your own personal needs, and requirements, as the future owner. They ensure that all paperwork needs are whisked through with minimum fuss, at times and on days that work for you and your team.
And then our team is right there, right through to the minute you step over the doorstep of your new home. No new owner can be in the house at all times, and as a lot of our owners are from out of town, we make sure we are right there, every step of the way. We can be onsite to take manage deliveries for you, or organise special elements. And then we are there, handing you your keys and a special Stephens + Stephens welcome box on the day you step over the doorstep.
Whether you’re buying one of our luxury apartments, town houses, detached or semi-detached Cornish homes, we have all the necessary insight, and contacts in the surrounding area. This is all just another part of our unique Stephens + Stephens boutique service, all ensuring we match-make your personal Cornish aspirations with our Cornish life + style DNA and knowledge.






